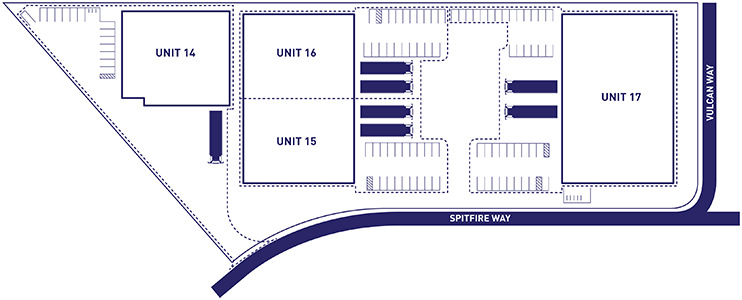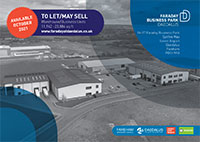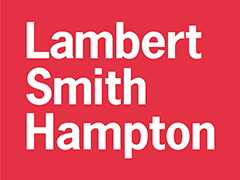14 - 17 Spitfire Way
Warehouse/Business Units
10,818 –23,670 sq ft
14–17 Faraday Business Park is the latest exciting new business/warehouse unit scheme.
It is available now and comprises four Grade A high specification units.
What is the attraction?
- To Let/May Sell
- Major Road Infrastructure Improvements to Junctions 9 & 11 M27
- EPC Rating A
- Fibre Connectivity
- 10m Eaves
- Quality Design and Specification
- Planning for B2 and/or B8 use

| Unit | Gross External Areas | Total* | |
|---|---|---|---|
| Ground Floor | First Floor | ||
| 14 | 11,367 | 1,475 | 12,842 |
| 15 | 10,818 | - | 10,818 |
| 16 | 10,818 | - | 10,818 |
| 17 | 21,657 | 2,013 | 23,670 |
| Total | 54,659 | 3,488 | 58,148 |
*Approximate Gross External Areas, subject to rounding and final measurment on completion.
Download our Brochure

14 - 17 Faraday Business Park Sales Brochure ![]() (4 MB)
(4 MB)
Summary Specification
Warehouse/Manufacturing
- Clear span space
- 10m eaves height
- Power floated finish reinforced concrete ground slab
- 50 KN/m² floor loading
- 2 x level access electric insulated panel overhead loading doors with vision panel – 5 m (H) x 4 m (W)
- 13% triple skinned GRP roof lights
- 150 KVA per unit or 290 KVA combined 3 phase electrics
- Gas, water, fire alarm and fibre connectivity
External Areas
- Generous concrete loading
- Generous parking
- External lighting to access road, service yard and car parking
- Ducting provision for EV charging points
Offices & Ancillary Space (Units 14 and 17)
- VRF heating and cooling
- Suspended ceiling with recessed LED LG7 400 lux lighting
- 3 compartment perimeter wall trucking
- Fully carpeted
- Cloakrooms and shower
- Adrian Whitfield
- Steven Williams
- Elise Evans
- Robin Dickens



